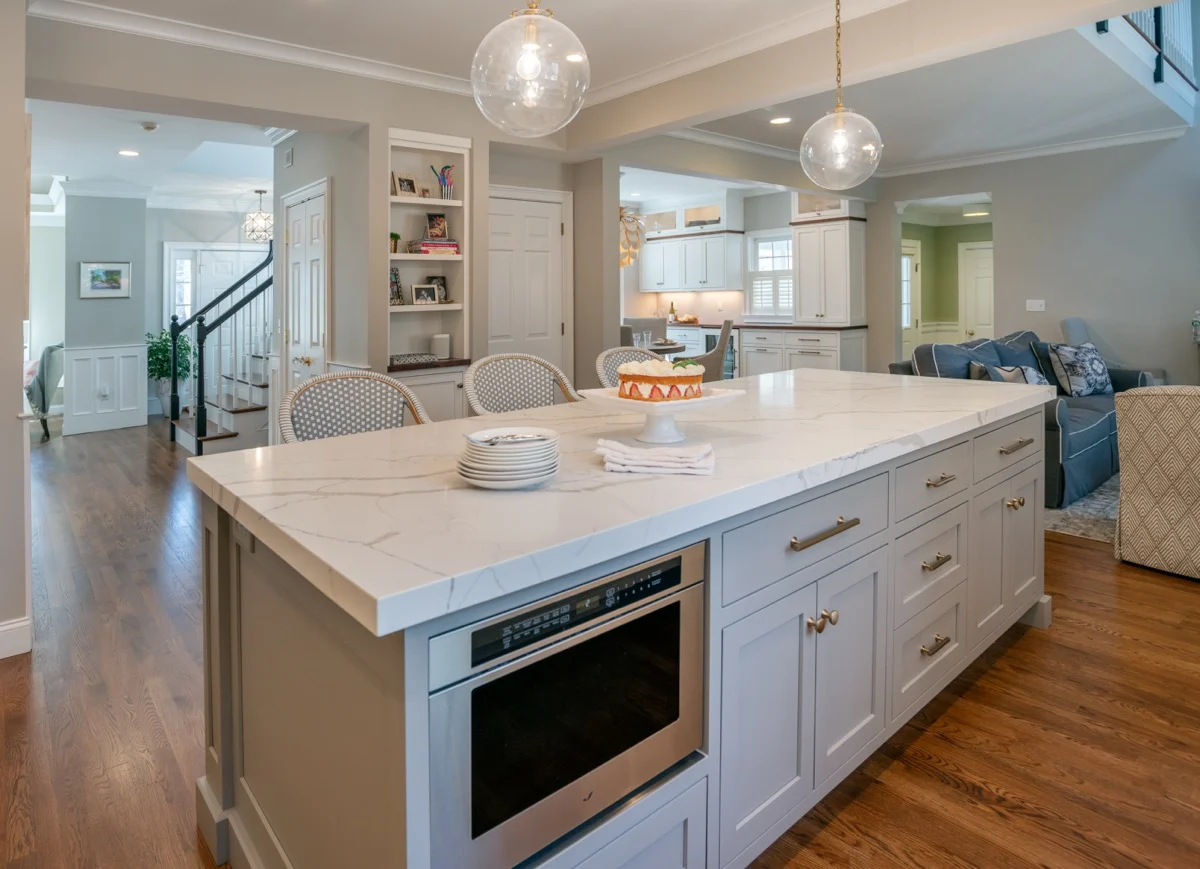Renovating your space for the first time can feel like a big project, but it’s also a chance to make your space exactly how you want it. One of the most important things you’ll need to nail down is space planning—making sure your layout is practical, comfortable, and looks great.
Here are 3 tips to help you get it right.
Start with Functionality
Before you start thinking about colors, styles, or decor, focus on how the space will actually be used. What’s the purpose of the room? Is it a kitchen where you’ll be cooking daily, or a home office where you’ll spend hours working? Getting clear on the room’s function will help you make smarter decisions about where to put everything.
It’s also important to think about how people will move around the space. For example, in a kitchen, you’ll want to set up the stove, fridge, and sink in a way that makes cooking easy and efficient. In a living room, think about where the seating will go and how people will get in and out without tripping over furniture. A space that works for your daily life will make everything feel more natural and comfortable.
Maximize Natural Light
Natural light makes a big difference when it comes to how your space looks and feels. Bright rooms automatically feel bigger and more welcoming, so take advantage of whatever light your space has. If you have windows, keep the treatments light and simple so you don’t block out all the good light and think about how you can arrange furniture to let light flow into the room.
If your room doesn’t get much natural light, don’t worry—there are ways to fix that. Skylights or even well-placed lamps can help brighten up dark spots. The brighter the space, the better it will feel, and you’ll save on energy bills too!
Keep It Flexible for the Future
It’s easy to get caught up in making your space perfect for right now, but it’s also smart to think about how your needs might change. Maybe you’ll need an extra room for a home office down the line, or more storage as your family grows. When planning your layout, think about flexibility.
For example, a guest room can also double as a home office with a pull-out couch or a desk that folds away. Built-in storage that can hide clutter is always a good idea, no matter how you end up using the room in the future. Having a plan that can grow with you makes sure your renovation stays functional over time.
Space planning doesn’t have to be overwhelming, even for first-time renovators. Focus on making your space functional, bright with natural light, and flexible enough to handle future changes – really, this is a good place to start!



