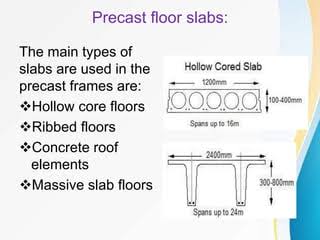Floors are one-third of the essential elements in the construction of any building. With the advancement of the construction industry, precast is available to assemble floors. These precasts may be wooden, steel, or concrete. But we are talking about wooden prefabs. However, certain limitations come with each type of prefabricated floor construction, especially when you choose wood for floor construction. Understanding these conditions is crucial because a wrong choice of wooden floor can make it more resilient to collapse. As a homeowner or contractor, seeking professional guidance such as flooring estimating services is always recommended. These can provide you with the authentic floor type choice for your construction work and help you avoid potential risks.
However, if you have sufficient knowledge about floors and can decide well which type of prefabrication for your wooden floor will work best for you, then you must go ahead. However, after reading this article, you will understand the different levels/types of prefabricated wooden floors and their benefits in various scenarios.
Let’s drive in!
Levels of Prefabrication for Wooden Floors
Well, the levels of floor prefabrication are vast depending upon the scale of the construction and the site’s location. For example, wooden 2X is a standard wood dimension that varies depending upon the needs, such as 2×2, 2×3, 2×4, 2×6, 2×8, 2×10, 2×12, and 2×14. However, the minimum width should be 38mm, and the depth should be between 38 and 337mm. In the construction industry, multiple types of prefabrications exist for a floor, such as trusses, wooden I-joists, wooden 2x, wooden penalized floors, and wooden volumetric floors. Let’s discuss them in terms of levels of prefabrication.
| Low Level | Medium Level | High Level |
| In this level, mostly small components of the floor are assembled. Regarding wooden floors, the low-level prefabrication includes the wooden slabs, which are cut and assembled on-site with the help of bolts and nuts. Generally, the low-level wood prefabricated floors are followed by medium and high-level prefabrication. | The medium level generally includes wood I-joists and trusses for prefabricated floor construction. Wood joists run along the horizontal plates of the roof and support the whole roof. Due to their rectangular shape, wood trusses are more efficient than I-joists. | Wood panel floors and wooden volumetric modules fall under the high-level prefabrication category. At this level, the maximum material for the floor construction is precast assembled on the site, such as wooden slabs, beams, and interior and exterior wall materials. |
Consider the Limits of Wooden Construction For Different Buildings
While constructing a wooden home from prefabs, it is necessary to know the limits and conditions based on building type. Doing this will ensure the efficiency of your wooden home, especially the floor. However, if you do not have a sufficient idea about choosing the right wooden floor, you can get help from residential estimating services. These services can provide all the beneficial data about which wooden floor styles work best for you.
- If you are a contractor or a homeowner, you should understand that a wooden floor is not best for all kinds of buildings. For example, if you are considering constructing a five-story building with a construction type V, then it is a wrong idea. The limit of a type-V construction(wood is used for floors, walls, roofs, and exteriors) is a maximum of four stories. So, type-V construction is the best option for single-family houses. This is very cost-effective but combustible too.
- If you are constructing a five-story building, you must go with a type-III construction. You use reinforced steel and concrete slabs to strengthen the structure in this construction. However, most interior parts, ceilings, and frames are wood.
- For six-story or above buildings, you must choose construction types I and II. You use a maximum of steel and concrete. However, minor frames, interior design, ceilings, windows, and doors are made of wood.
Future of Prefabricated Wooden/Lumber Floors
The world is moving towards innovation, and so is the construction industry. The wooden floor prefabrication promotes offsite work, which reduces the time required for construction, which is helpful for construction companies and project owners. The offsite manufacturing or prefabrications are used to construct hotels, single-family houses, commercial buildings, etc. The wood is cheaper than steel and concrete. So it is cost-effective and time-saving as well. If you are still confused about prefabricated construction, you can have construction estimating services.



