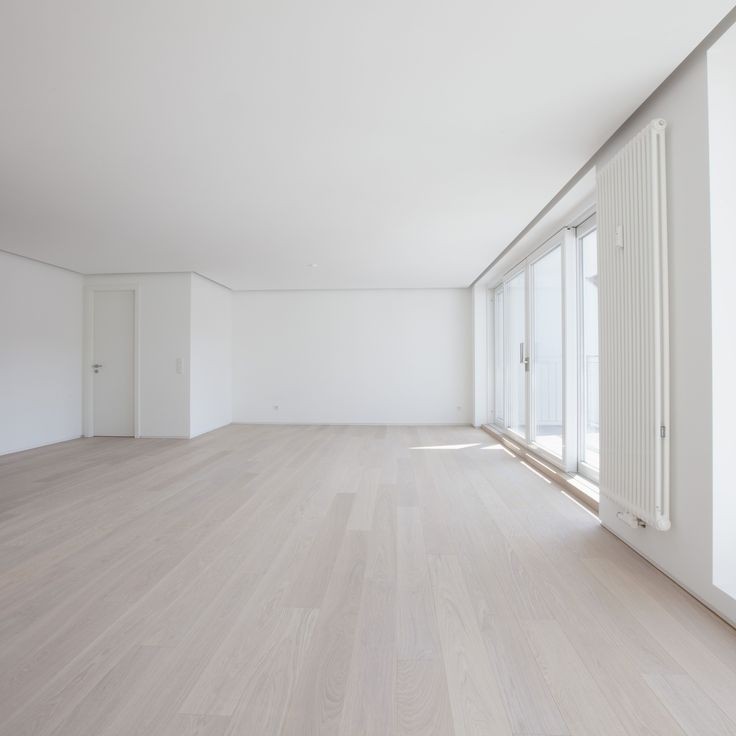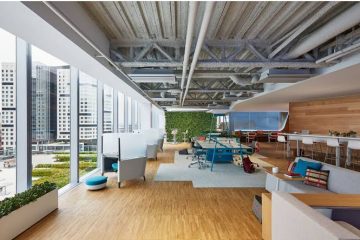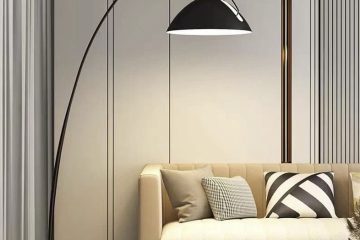Selecting the perfect floor plan for your new home in New Port Richey, FL, can be exciting and overwhelming. The right floor plan will meet your current needs and accommodate your future lifestyle. Here are some tips to help you navigate this important decision and ensure your new home perfectly fits you and your family.
First and foremost, consider your lifestyle and how you plan to use the space. Are you an avid entertainer needing an open-concept kitchen and living area, or prefer a more traditional layout with separate rooms? Think about your daily life and what floor plan features will enhance that experience. For instance, a dedicated office space can be a significant advantage if you work from home.
Another key factor is the size of your family and your plans. If you have children or plan to start a family, consider floor plans that offer additional bedrooms and play areas. Conversely, a more compact and manageable floor plan might be ideal if you are an empty nester or a single professional. Also, think about guests and whether you need a guest bedroom or a multifunctional room that can serve various purposes.
Your budget is another primary consideration when choosing a floor plan. Larger homes with more square footage and complex designs are more expensive. Determine what you can comfortably afford, not just in terms of the mortgage but also considering utilities, maintenance, and furnishing costs. Staying within your budget will help you enjoy your new home without financial stress.
Location within the neighborhood is also a vital aspect. In New Port Richey, FL, certain areas offer better proximity to schools, parks, shopping centers, and other amenities. Choose a floor plan that aligns with the lot you have or plan to purchase. The orientation of the home, views, and the amount of natural light are all influenced by the placement of your home on the lot. A well-situated home can enhance your living experience significantly.
Consider the flow and functionality of the floor plan. Walk through model homes and visualize your daily routines. Pay attention to the rooms’ placement, the hallways’ width, and the overall layout. A good floor plan should move within the home intuitively and efficiently. For instance, having the laundry room near the bedrooms can save time and effort, while a well-placed kitchen can streamline meal preparation and entertaining.
Storage is often overlooked but is an important aspect of any floor plan. If available, ensure adequate closets, pantry space, and even attic or basement storage. Ample storage helps keep your home organized and clutter-free, enhancing the overall living environment.
Customization options are also worth considering. Some builders can modify floor plans to suit your needs better. Customization can be a valuable option for expanding a room, adding a bathroom, or changing the kitchen layout. However, such changes can add to the cost and time required to complete your home.
Energy efficiency is becoming increasingly important in home design. Look for floorplans incorporating energy-efficient features such as well-insulated windows and doors, energy-efficient appliances, and sustainable building materials. These features reduce your environmental footprint and can significantly save utility bills over time.
Finally, consider your future needs. A new home floor plan that works for you today might not be as functional in a few years. Consider whether you plan to expand your family, start a home-based business, or even age in place. Choosing a flexible floor plan that can adapt to your changing needs will provide long-term satisfaction.
In summary, choosing the perfect floor plan for your new home in New Port Richey, FL, involves careful consideration of your lifestyle, family size, budget, location, flow, storage needs, customization options, energy efficiency, and plans. By evaluating these factors, you can select a floor plan that meets your current needs and enhances your overall living experience for years to come.



