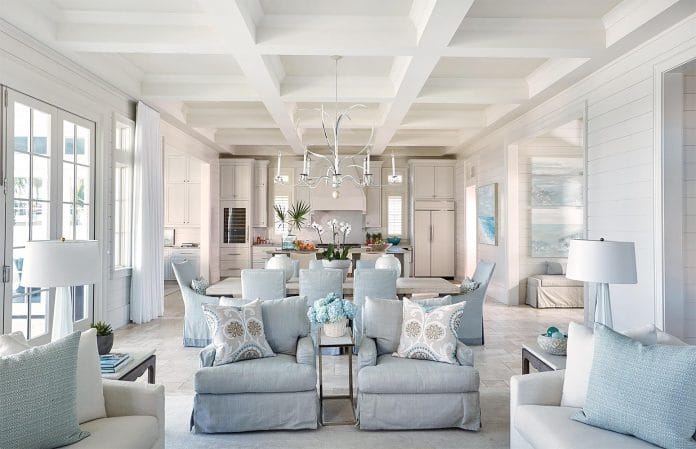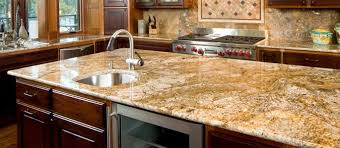Because they provide a smooth flow between several regions, therefore fostering unity and openness, open-concept living quarters have grown to be a common choice for homeowners. Designing these areas mostly depends on furniture arrangement, particularly bar stools.
Not only are bar stools practical seating, but they may also be fashionable design accents that improve your house’s whole appearance. To maximize your open-concept living area, though, how should you arrange bar stools? These pointers should assist you in performing it correctly.
Understand Your Space and Its Functionality
You have to know the arrangement of your open-concept living area before you begin setting your bar stools. Think about the area’s dimensions, the movement’s flow, and the goals of every part. Is your bar counter mostly used as an office, for meals, or for informal coffee breaks?
Knowing the main purpose of your bar area will enable you to choose the style that best fits your general décor and the count of bar stools you require.
Often combining the kitchen, dining, and living areas, open-concept layouts consider how your bar stools will interact with other furniture and accents. Should the kitchen island be close to the living space, you might wish to select bar stools that accentuate your sofa or chairs to provide a coordinated look.
Determine the Right Number of Bar Stools
The size of your bar or island and the surrounding available area will determine the number of bar stools you need. For comfortable seating, generally speaking, leave at least 6 to 10 inches between every bar stool. People can sit comfortably at this distance without feeling crowded and have enough space for movement.
Measure the length of your bar or island and divide it by the width of the bar stools plus the recommended spacing. If your counter is ninety-six inches long and your bar stools are eighteen inches broad, you could readily arrange four stools with six inches of space between them.
Still, always keep in mind the whole appearance and feel you wish to get and stay away from cramming the area.
Choose the Right Height for Your Bar Stools
Comfort and looks depend on your bar stools’ height being just right. Usually featuring three common heights—counter height (24–26 inches), bar height (28–30 inches), and extra-tall (32–34 inches)—bar stools come in Find which stool height would be most appropriate by measuring the height of your counter or bar.
Usually, the greatest match for a 36-inch high-standard kitchen counter is counter-height stools. Choose bar-height stools if you have a bar roughly 42 inches high. Usually, between 9 and 13 inches, make sure the stool seat’s legroom runs from the underside of the counter.
Coordinate with the Existing Decor
Bar stools should complement the existing decor of your open-concept space. Think about the materials, colors, and designs of your present furniture, and choose bar stools that go nicely together. Choose sleek, aluminum bar stools with simple lines if your area exudes modern, minimalist design.
Wooden bar stools with cushioned seats or distressed finishes might be more fitting for a more rustic or farmhouse look.
While mixing and matching styles can give your space character, keep a harmonic appearance by using a unifying element, such as color or texture. Consider how the bar stools will look from several angles in an open-concept area; then, select designs that look well from all sides.
Create Zones with Bar Stools
Defining separate areas in an open-concept house might help to establish utility and order. Strategically place your bar stools to distinguish the kitchen from the living or dining rooms. Arranging bar stools around the edge of a kitchen island helps you to visually divide the cooking area from the rest of the space while yet preserving an open atmosphere.
To arrange seating more intimately for meals or a conversation, think about clustering bar stools in sets. To create a laid-back dining nook or a socializing spot if your environment permits, lay a small table between two pairs of bar stools. Additionally acting as a transition between the kitchen and the living room is this arrangement.
Factor in Comfort and Accessibility
Although appearance is crucial, comfort should not be disregarded when bar stool arrangement is for. Particularly if they will be used often, pick chairs with cozy seats and backrests. In open-concept environments, swivel stools are an excellent choice since they permit simple movement and engagement with individuals in different locations.
Ensure there is enough space for people to move around the stools without obstruction. Keep the traffic flow in mind, especially if your bar area is near a doorway or a frequently used path. Bar stools with footrests can also enhance comfort, making it easier for people to sit for extended periods.
Optimize for Flexibility and Functionality
In open-concept spaces, flexibility is key. Select lightweight, easy-to-move bar stools that let you reorganize them as needed. For best use of space—especially in smaller areas—stackable or folding stools are ideal. If you often throw events, a sensible solution is to have extra stools that are readily kept and pulled out as needed.
Consider the several uses your bar area can provide. Choose movable bar stools that can fit various needs if your bar serves several functions—dining, working, or entertainment. Further flexibility might come from stools with rotating seats or varying heights.
Experiment with Different Arrangements
To discover the ideal configuration for your space, don’t hesitate to play about with several layouts. For a sleek and contemporary design, try a straight-line arrangement of the bar stools; for a more dynamic feel, arrange them in a curved or staggered manner. To represent your taste and provide visual interest, think about utilizing different colored or patterned bar stools.
Observe how people use the space and make adjustments based on their needs and preferences. You can always rearrange the stools to better suit your lifestyle or the occasion.
Also Read: Maximizing Small Spaces: Furniture Solutions for Restaurants
Strike the Perfect Balance
Arranging bar stools in an open-concept living space involves more than just placing them around a counter. It’s about finding the perfect balance between style, comfort, and functionality while enhancing the flow and cohesion of your home.
By considering factors such as space, style, comfort, and flexibility, you can create a bar area that is both practical and visually appealing. Remember to experiment with different arrangements and have fun with the process—after all, your home should reflect your unique taste and lifestyle.
Discover more exciting reads at Creative Released—your next adventure awaits!



